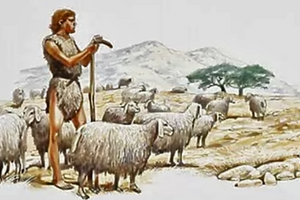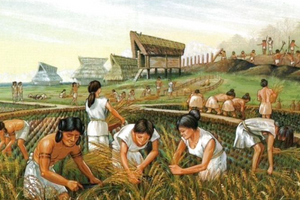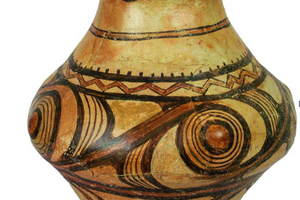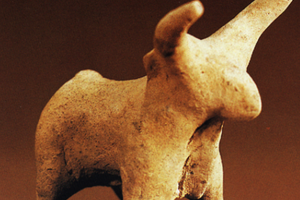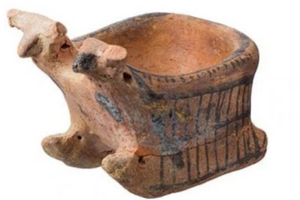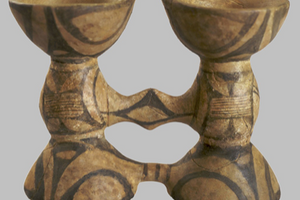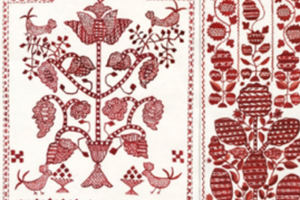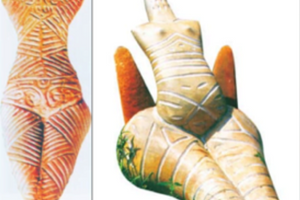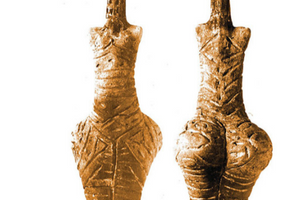How did the people of Trypillia live?
The people of Trypil lived in large and spacious houses.Houses of Trypil times are multi-roomed.Housing was divided into2–3–4 camera-rooms, corresponding to the number of families, who lived in this complex, separated from each other trees partitions; in each room there was a stove or a stove with collopic elevations (couch beds) as places to sleep. Sometimes there were two stoves in the room. This design of housing made it possible not to waste time and space on the construction of additional auxiliary buildings, and it is convenient to arrange them under one roof. The altar occupied a special place, which was located at a distance 1.5–2m near the farthest wall of the exit. A vertical loom was set up on a special vymostka (place). There were also one-story residential buildings, but this was a less common phenomenon and refers to the times of the decline of Trypil culture. The Trypil house is built of timber, placed on the storks and smeared from the outside and inside with a rough layer of clay. In terms of construction technology, the Trypil house is almost the same as our Ukrainian mazanka, which is built by their trees and lime, and also covered with straw.
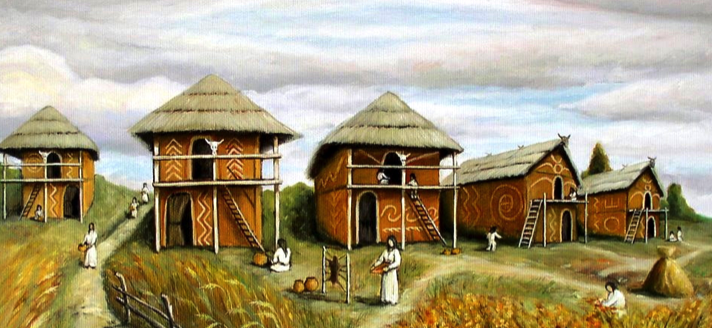
The people of Trypil had two types of housing
Such a type of housing as "kovganka" consisted of a residential part and utility pits, there were indentations with two-three hearths. At the base, they resembled an eight or a three.The walls were built gently, the bottom is uneven. And ground adobe dwellings with an area of 30 to 150m² had a complex design. The floor was made of burnt clay rollers on a wooden platform, which was smeared with clay. The walls were based on wooden frames, which were also smeared with clay. Gable roofs were covered with straw or reed sheaves. The windows were small and round. Such houses-mazanka consisted of one, two or three rooms. Each room had a stove, couch and altar-altar: on the right is the stove, on the left - a bench with dishes, directly - in the most prominent place - the altar. All temples, residential buildings were whitewashed, inside and outside were painted with ornaments and charms using red, brown, black and white vegetable paints.
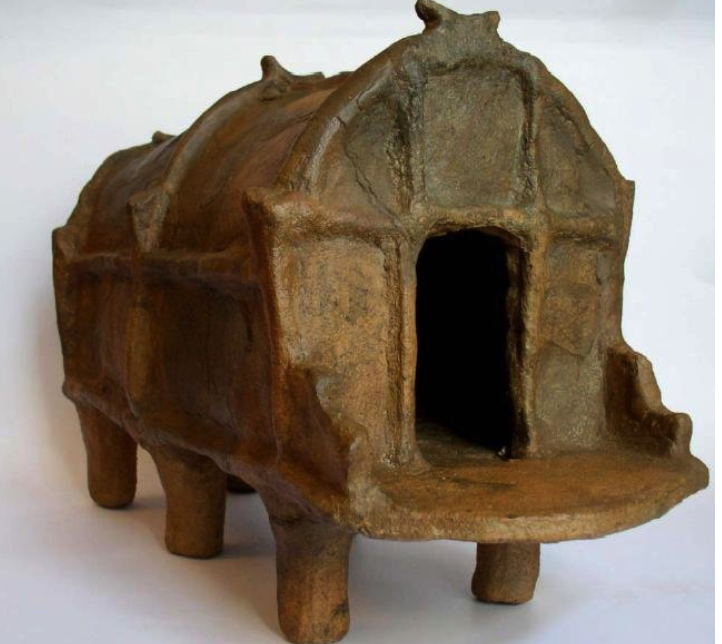 Polygamy or life in childbirth. "Female" and "male"
Polygamy or life in childbirth. "Female" and "male"
Houses were built until 20m long, so that many people could fit in the room.Scientists' assumptions are interesting, regarding residents of buildings, found in one settlement.The wife and child lived in a separate such cell, or a couple of children.And in another house - the wife, baby, a couple of children. And in another, the potter himself lived with another wife. According to the explanations of the scientific secretary of the Institute of Archeology Oleksiy Korvin-Piotrovsky, it "can be called a big family, but it will not be a very precise term. This will be a variant of a polygamous family». We cannot say with certainty what the structure of the people of Trypil was. On-the first, men women and children, who were found in the room, could be on the watch of the settlement or cattle at night. On-the second, the great respect for women and the culture of matriarchy is an indisputable fact, that women ran the household not so much as housewives, and as managers. But men were divided into two types: women sent strong men to hunt, protection of the population, weaker ones-left for economic affairs. And this was decided by a woman(women),which showed wisdom, after all, one of the main features of Trypilian culture is creation, saving life.Aggressive outlook with land grabs, by subjugating new territories and "covering" women in enemy tribes, he came to the territory of Trypiltsi near the end 2century-beginning 1 century BC together with nomadic tribes, which were run by men. Nomadic tribes, of course, Cimmerians, Scythians, Sarmatians, The Huns were also earlier in the territory of the then Ukraine, but they mostly did not fight with the Trypilians and lived on the territory of the left bank of the Dnipro and in the south-in Tavria. And the people of Trypil lived on the right bank of the Dnipro-on the territory of today's Cherkasy, Vinnytsia, partly in Kyiv and Kirovohrad regions.Therefore, it can be considered, that two worldviews, "feminine" and "masculine", lived side by side and were not at odds. You can find evidence of that, that they were even friends, most likely, these were economic relations for trade and exchange of grain for that, what other nations could give.
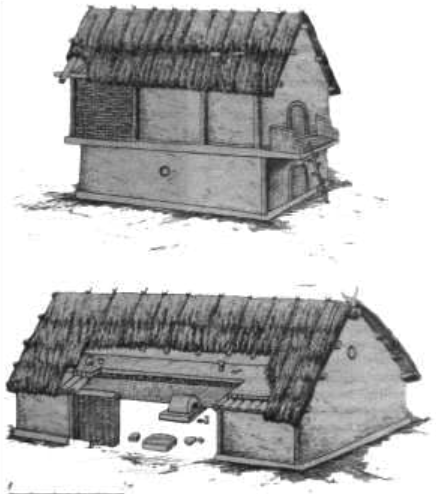 Why are Trypil houses so big?
Why are Trypil houses so big?
Comparing the structure and dimensions of a Trypil dwelling and a modern peasant house, easy to notice, that the character of the family and the family system during the Tripoli period and in our times was different. The modern house is designed for a separate small family; father,children; cottage, ofcourse,is not shared; as stated, have a roommate. Multi-room housing in Trypil, its division into several rooms, its size is larger than the newest peasant house,— all this indicates, that the Trypil house was intended for a larger family, than"narrow"the family of our time. There is no doubt, relatives lived in the Trypil house, relatives, but a separate cell was allocated for each small family, separate room. The people of Trypil lived in larger dwellings, but an individual family had less living space, than it is used by the family of a modern peasant. Each separate narrow family is isolated in our time, a self-sufficient family and business unit; this did not happen during the Trypilian times. During the time of Trypillia «narrow» the family was already separated from the family; she lives alone, prepares food and also eats alone; but at the same time she cohabits and co-owns. Economic process-family differentiation of a separate narrow family began during the Trypilian times, but it is not yet complete.From this point of view, the family system of the Trypilians represents a transitional stage between the maternal system-ancestral system and father-generic.
Trypilian weaving as part of the housing arrangement of Trypilians
Next after the painting, the elements of the interior of the home, in which, next to utilitarian and sacred functions, there were signs of decoration, there were fabrics and pottery. Due to the impermanence of fibers of vegetable and animal origin, fabrics from the most ancient times have not been preserved. Researchers judge the development of textiles during the Trypilian culture indirectly on the basis of clay spinning wheels for spindles, as well as clay tensioners for the threads of the base of the vertical loom. Fabric prints on the bottoms of earthenware also testify to the presence of woven products among the people of Trypil. Based on archaeological materials, scientists say, that representatives of the Trypilian culture used several weaving techniques: linen, Rapeseed, carpets and even patterned fabrics were made. We can assume, that patterned textiles were used in the interior, however, this lacks documentary evidence.
One last thing to note, that all this information is reliable, as the people of Trypil had a ritual of burning their houses and settlements, when moving to another place. And since the houses were made of fired and unfired clay, and then only the organic matter died during burning, textiles and wood, then all these buildings reached our times almost unchanged. That is why scientists know so many reliable facts about Trypillia and the people of Trypillia.
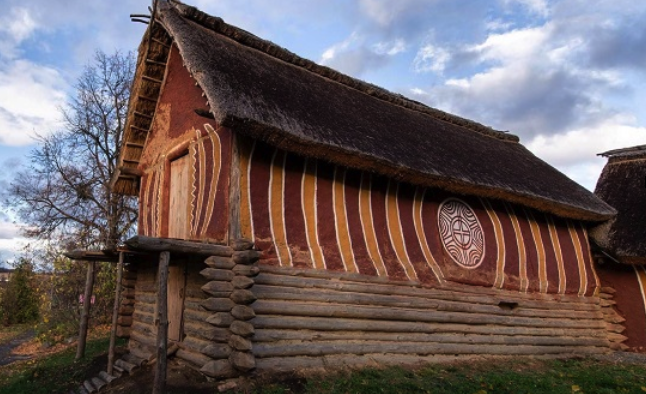
The information was collected by the editor Svitlana Zabolotna
References:
1.https://osvita.ua/doc/files/news/814/81438/petrov-_domontovych_-viktor-platonovych-_du.pdf
2.http://grupa1ptu.blogspot.com/p/blog-page_47.html
5.https://spadok.org.ua/trypillya/yakoiu-bula-vira-trypiltsiv
6.https://disted.edu.vn.ua/courses/learn/2068



























































